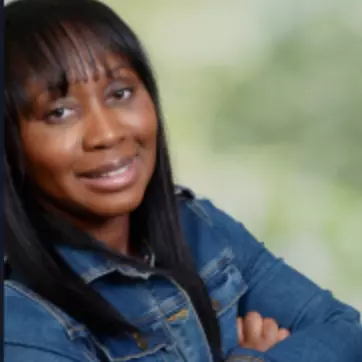Bought with Martin Lucero • EXP Realty, LLC
$450,000
$459,900
2.2%For more information regarding the value of a property, please contact us for a free consultation.
9 WICKHAM CT Fredericksburg, VA 22405
4 Beds
3 Baths
2,010 SqFt
Key Details
Sold Price $450,000
Property Type Single Family Home
Sub Type Detached
Listing Status Sold
Purchase Type For Sale
Square Footage 2,010 sqft
Price per Sqft $223
Subdivision Briarwood Estates
MLS Listing ID VAST2039888
Sold Date 07/25/25
Style Split Foyer
Bedrooms 4
Full Baths 2
Half Baths 1
HOA Y/N Y
Abv Grd Liv Area 1,080
Year Built 1978
Annual Tax Amount $2,869
Tax Year 2024
Lot Size 0.290 Acres
Acres 0.29
Property Sub-Type Detached
Source BRIGHT
Property Description
Welcome home to this beautiful 4-bedroom, 2.5-bath split foyer with a fully fenced backyard and charming curb appeal. The upper level offers a bright, open living space that flows into a cozy dining area and functional kitchen with beautiful fixtures and ample cabinet storage. The lower-level features additional living space, perfect for a family room, office, or playroom. Enjoy the fresh feel of stylish finishes throughout, a walk-out deck for outdoor entertaining, and a quiet, well-kept neighborhood. Tucked away in a quiet cul-de-sac and conveniently located near schools and downtown—this one checks all the boxes!
Location
State VA
County Stafford
Zoning R1
Rooms
Basement Fully Finished
Main Level Bedrooms 3
Interior
Interior Features Combination Dining/Living, Carpet
Hot Water Electric
Heating Heat Pump(s)
Cooling Heat Pump(s), Central A/C
Fireplaces Number 1
Equipment Dishwasher, Disposal, Oven/Range - Electric, Refrigerator
Fireplace Y
Appliance Dishwasher, Disposal, Oven/Range - Electric, Refrigerator
Heat Source Electric
Exterior
Exterior Feature Deck(s)
Fence Rear
Water Access N
Accessibility None
Porch Deck(s)
Garage N
Building
Story 2
Foundation Concrete Perimeter
Sewer Public Sewer
Water Public
Architectural Style Split Foyer
Level or Stories 2
Additional Building Above Grade, Below Grade
New Construction N
Schools
High Schools Stafford
School District Stafford County Public Schools
Others
Senior Community No
Tax ID 54Q 1 99
Ownership Fee Simple
SqFt Source Estimated
Special Listing Condition Standard
Read Less
Want to know what your home might be worth? Contact us for a FREE valuation!

Our team is ready to help you sell your home for the highest possible price ASAP






