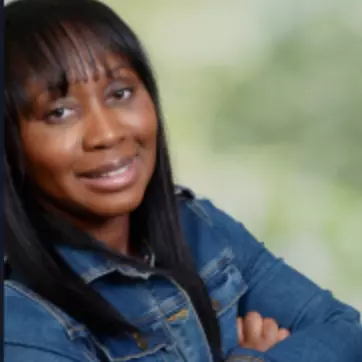Bought with Mary Lynn Casey • Coldwell Banker Realty
$185,000
$179,900
2.8%For more information regarding the value of a property, please contact us for a free consultation.
331 FRONT ST Marysville, PA 17053
3 Beds
1 Bath
1,248 SqFt
Key Details
Sold Price $185,000
Property Type Single Family Home
Sub Type Detached
Listing Status Sold
Purchase Type For Sale
Square Footage 1,248 sqft
Price per Sqft $148
Subdivision None Available
MLS Listing ID PAPY2007312
Sold Date 06/23/25
Style Cape Cod
Bedrooms 3
Full Baths 1
HOA Y/N N
Abv Grd Liv Area 1,248
Year Built 1940
Annual Tax Amount $1,781
Tax Year 2025
Lot Size 3,485 Sqft
Acres 0.08
Property Sub-Type Detached
Source BRIGHT
Property Description
**OFFER RECEIVED ALL OFFERS DUE 5/21 by 2pm** Charming Brick Home in the Heart of Marysville Borough! This 3-bedroom, 1-bath gem is packed with potential and ready for your personal touch! Featuring a cozy living room with a wood-burning fireplace, formal dining room with a built-in corner cabinet, and a kitchen with great natural light, this home offers a solid layout for everyday living or entertaining. Upstairs, you'll find three bedrooms and a full bath. Outside, enjoy a quaint backyard perfect for a garden or evening relaxation, plus off-street parking and a one-car garage. With its original details and timeless charm, this home is full of opportunity for personal touches and future updates. Conveniently located near local shops, dining, parks, and commuter routes—this is small-town living with big potential!
Location
State PA
County Perry
Area Marysville Boro (150150)
Zoning R2 GENERAL RESIDENTIAL
Rooms
Other Rooms Living Room, Dining Room, Bedroom 2, Bedroom 3, Kitchen, Bedroom 1
Basement Full, Interior Access, Unfinished
Interior
Interior Features Bathroom - Walk-In Shower, Built-Ins, Carpet, Ceiling Fan(s), Floor Plan - Traditional, Formal/Separate Dining Room, Kitchen - Country, Wood Floors
Hot Water Electric
Heating Forced Air
Cooling Central A/C
Fireplaces Number 1
Fireplaces Type Wood
Equipment Built-In Microwave, Oven/Range - Electric, Refrigerator
Fireplace Y
Appliance Built-In Microwave, Oven/Range - Electric, Refrigerator
Heat Source Oil
Exterior
Parking Features Covered Parking
Garage Spaces 2.0
Water Access N
Roof Type Asphalt
Accessibility Ramp - Main Level
Total Parking Spaces 2
Garage Y
Building
Lot Description Front Yard, Corner, Level, Rear Yard, Road Frontage
Story 2
Foundation Block
Sewer Public Sewer
Water Public
Architectural Style Cape Cod
Level or Stories 2
Additional Building Above Grade, Below Grade
New Construction N
Schools
High Schools Susquenita
School District Susquenita
Others
Senior Community No
Tax ID 150-152.02-123.000
Ownership Fee Simple
SqFt Source Assessor
Acceptable Financing Cash, Conventional
Listing Terms Cash, Conventional
Financing Cash,Conventional
Special Listing Condition Standard
Read Less
Want to know what your home might be worth? Contact us for a FREE valuation!

Our team is ready to help you sell your home for the highest possible price ASAP






