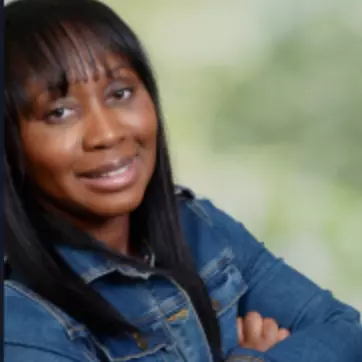Bought with Josias Gomez • KW Empower
$243,000
$255,000
4.7%For more information regarding the value of a property, please contact us for a free consultation.
2611 S FAIRHILL ST Philadelphia, PA 19148
4 Beds
2 Baths
1,240 SqFt
Key Details
Sold Price $243,000
Property Type Townhouse
Sub Type Interior Row/Townhouse
Listing Status Sold
Purchase Type For Sale
Square Footage 1,240 sqft
Price per Sqft $195
Subdivision Whitman
MLS Listing ID PAPH2449452
Sold Date 04/18/25
Style Traditional
Bedrooms 4
Full Baths 2
HOA Y/N N
Abv Grd Liv Area 940
Originating Board BRIGHT
Year Built 1915
Annual Tax Amount $2,924
Tax Year 2024
Lot Size 700 Sqft
Acres 0.02
Lot Dimensions 14.00 x 50.00
Property Sub-Type Interior Row/Townhouse
Property Description
PRICE DROP on this beautiful updated 4 bedroom 2 FULL baths home in Whitman Neighborhood of South Philadelphia. Walking distance to the stadiums, Live Casino, and Broad/Oregon Ave. This home features central HVAC, and a fully finished basement with laundry/utility room. Upgraded bathrooms with tiled showers and brushed nickel hardware. Upgraded kitchen with white quartz countertop, stainless steel appliances, exhaust hood over stove that goes to the exterior and nice wood cabinets. Hardwood floors on both floors. Recessed lighting throughout and black iron railings for the staircases. Lots of contemporary touches were put into this home which was fully updated about 4 years ago. Make your appointment today!
For Investment - this can be 8% + return! I can always run the numbers for you.
Location
State PA
County Philadelphia
Area 19148 (19148)
Zoning RSA5
Rooms
Basement Fully Finished
Interior
Interior Features Bathroom - Walk-In Shower, Crown Moldings, Floor Plan - Open, Recessed Lighting
Hot Water Natural Gas
Heating Central
Cooling Central A/C
Flooring Hardwood
Fireplace N
Heat Source Natural Gas
Exterior
Water Access N
Roof Type Flat
Accessibility None
Garage N
Building
Story 2
Foundation Concrete Perimeter
Sewer Public Sewer
Water Public
Architectural Style Traditional
Level or Stories 2
Additional Building Above Grade, Below Grade
New Construction N
Schools
School District Philadelphia City
Others
Senior Community No
Tax ID 392315900
Ownership Fee Simple
SqFt Source Assessor
Acceptable Financing Cash, Conventional, FHA
Listing Terms Cash, Conventional, FHA
Financing Cash,Conventional,FHA
Special Listing Condition Standard
Read Less
Want to know what your home might be worth? Contact us for a FREE valuation!

Our team is ready to help you sell your home for the highest possible price ASAP






