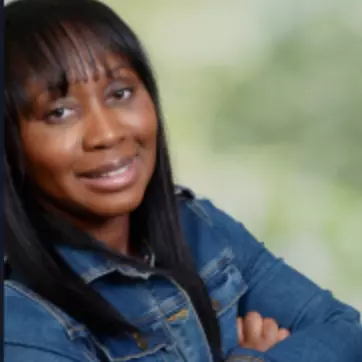Bought with Susan W Wisely • Compass
$1,350,000
$1,300,000
3.8%For more information regarding the value of a property, please contact us for a free consultation.
3272 WILLOW GLEN DR Herndon, VA 20171
6 Beds
5 Baths
5,266 SqFt
Key Details
Sold Price $1,350,000
Property Type Single Family Home
Sub Type Detached
Listing Status Sold
Purchase Type For Sale
Square Footage 5,266 sqft
Price per Sqft $256
Subdivision Still Oaks
MLS Listing ID VAFX1194894
Sold Date 06/24/21
Style Colonial
Bedrooms 6
Full Baths 4
Half Baths 1
HOA Fees $86/qua
HOA Y/N Y
Abv Grd Liv Area 3,744
Originating Board BRIGHT
Year Built 1990
Available Date 2021-05-12
Annual Tax Amount $11,497
Tax Year 2020
Lot Size 0.591 Acres
Acres 0.59
Property Sub-Type Detached
Property Description
This beautiful custom built home in the Franklin Farms area has 6BRs and 4 full BAs. Beautifully and carefully updated gourmet kitchen includes a subzero fridge and wolf oven. The kitchen opens to a warm family room with vaulted ceilings and heated hardwood floors. The main level owner's suite has a step down sitting room with a cozy fireplace as well as an updated luxury bath with heated floors. Gleaming hardwood floors on all levels. The laundry room is located on the main level and has heated floors. The exterior is maintenance free brick and hardiplank. Enjoy your peaceful park-like manicured backyard from the tree deck, covered porch, or stamped concrete patio. This lovely home is well appointed finishes, built-ins, plantation shutters, cedar closet, craft room, bonus room, and interior workshop just to name a few. There is not another one like this!
Location
State VA
County Fairfax
Zoning 302
Rooms
Other Rooms Living Room, Dining Room, Primary Bedroom, Bedroom 2, Bedroom 3, Bedroom 4, Bedroom 5, Kitchen, Family Room, Den, Laundry, Mud Room, Office, Recreation Room, Bedroom 6, Bathroom 1, Bathroom 2, Primary Bathroom, Full Bath, Half Bath
Basement Daylight, Full, Fully Finished
Main Level Bedrooms 1
Interior
Interior Features Wood Floors, Skylight(s), Recessed Lighting, Crown Moldings, Chair Railings, Built-Ins, Wet/Dry Bar, Kitchen - Island, Kitchen - Table Space, Walk-in Closet(s), Soaking Tub, Ceiling Fan(s), Window Treatments, Water Treat System, Upgraded Countertops
Hot Water Natural Gas
Heating Forced Air, Radiant
Cooling Central A/C, Ceiling Fan(s)
Flooring Wood, Carpet, Ceramic Tile, Heated
Fireplaces Number 2
Fireplaces Type Wood
Equipment Built-In Microwave, Dryer, Washer, Dishwasher, Disposal, Air Cleaner, Humidifier, Refrigerator, Icemaker, Stove
Fireplace Y
Window Features Bay/Bow,Skylights
Appliance Built-In Microwave, Dryer, Washer, Dishwasher, Disposal, Air Cleaner, Humidifier, Refrigerator, Icemaker, Stove
Heat Source Natural Gas
Exterior
Exterior Feature Deck(s), Patio(s), Porch(es)
Parking Features Garage Door Opener
Garage Spaces 2.0
Water Access N
Accessibility None
Porch Deck(s), Patio(s), Porch(es)
Attached Garage 2
Total Parking Spaces 2
Garage Y
Building
Lot Description Cul-de-sac, Backs to Trees
Story 3
Sewer Public Sewer
Water Public
Architectural Style Colonial
Level or Stories 3
Additional Building Above Grade, Below Grade
Structure Type 2 Story Ceilings,Vaulted Ceilings,9'+ Ceilings
New Construction N
Schools
Elementary Schools Crossfield
Middle Schools Carson
High Schools Oakton
School District Fairfax County Public Schools
Others
Senior Community No
Tax ID 0354 12 0006
Ownership Fee Simple
SqFt Source Assessor
Special Listing Condition Standard
Read Less
Want to know what your home might be worth? Contact us for a FREE valuation!

Our team is ready to help you sell your home for the highest possible price ASAP






