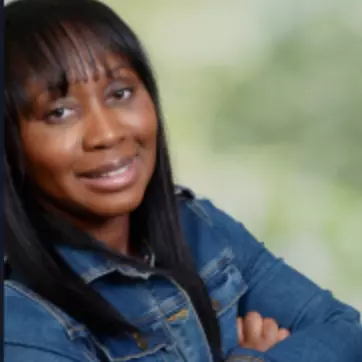Bought with Monica A Flores • Keller Williams Real Estate-Langhorne
$251,000
$251,000
For more information regarding the value of a property, please contact us for a free consultation.
4710 ASHBURNER ST Philadelphia, PA 19136
3 Beds
1 Bath
1,200 SqFt
Key Details
Sold Price $251,000
Property Type Single Family Home
Sub Type Twin/Semi-Detached
Listing Status Sold
Purchase Type For Sale
Square Footage 1,200 sqft
Price per Sqft $209
Subdivision None Available
MLS Listing ID PAPH2162064
Sold Date 11/15/22
Style Colonial
Bedrooms 3
Full Baths 1
HOA Y/N N
Abv Grd Liv Area 1,200
Originating Board BRIGHT
Year Built 1960
Available Date 2022-09-29
Annual Tax Amount $2,164
Tax Year 2022
Lot Size 3,282 Sqft
Acres 0.08
Lot Dimensions 25.00 x 131.00
Property Sub-Type Twin/Semi-Detached
Property Description
Completely Updated Twin Home With A Rarely Offered Enormous Fully Enclosed Private Back Yard!!! You Will Not Find a Private Yard Like This On Any Other Twin! Pristine Hardwood Floors, Updated Kitchen and Baths, Home is in Move In Condition! Covered Front Porch With Composite Decking and Brick Surround Is a Great Place to Relax Along with a Beautiful Garden Area; Driveway Can Fit 2 Cars For Off Street Parking; Fantastic Location! Home Is On A Emergency Route, The Road is Always Plowed, You Can Always Get Out! Also Home is Walking Distance to Restaurants As Well As Close to Shops, 95, Pennypack Park For Walking, Running, Biking Etc.; Fresh Paint Throughout!!! Large Living Room With High Ceilings, Original Moldings, Laminate Flooring and Pillared Opening to the Spacious Dining Room With Ceiling Fan; Totally Updated Kitchen With A Huge Island, Quartz Countertops, Newer Laminate Flooring, Tin Ceiling, Tiled Backsplash, Stainless Steel Appliances, Tons of Cabinet & Counter Space! First Floor Laundry Room/Mud Room That Offers Additional Storage and Access to the Enormous Backyard Great for Entertaining; A Half Bath Could Be Added In This Area Making Into An Additional Half Bath; Large Master Bedroom with Wide Plank Hardwood Floors, 2 Wardrobes for Additional Closet Space & Ceiling Fan; Hall Bath with Tiled Walls, Newer Vinyl Flooring, and a Pedestal Sink; Additional Bedrooms are Generously Sized with Hardwood Floors and Ample Closet Space; Large Full Basement is Freshly Painted and Offers Tons of Storage Space! This Home Will Not Last!!! Certified Pre-Owned Home Has Been Pre-Inspected, Report Available in MLS Downloads, See What Repairs Have Been Made If Any!
Location
State PA
County Philadelphia
Area 19136 (19136)
Zoning RSA3
Rooms
Other Rooms Living Room, Dining Room, Primary Bedroom, Bedroom 2, Bedroom 3, Kitchen, Basement, Laundry
Basement Full
Interior
Interior Features Ceiling Fan(s), Formal/Separate Dining Room, Kitchen - Eat-In, Kitchen - Island, Tub Shower, Upgraded Countertops
Hot Water Natural Gas
Heating Baseboard - Hot Water
Cooling Window Unit(s)
Flooring Ceramic Tile, Laminated
Equipment Built-In Range, Disposal, Dryer, Oven/Range - Gas, Stainless Steel Appliances, Washer
Fireplace N
Appliance Built-In Range, Disposal, Dryer, Oven/Range - Gas, Stainless Steel Appliances, Washer
Heat Source Oil
Laundry Main Floor
Exterior
Garage Spaces 2.0
Fence Fully
Water Access N
Roof Type Flat
Accessibility None
Total Parking Spaces 2
Garage N
Building
Lot Description Level
Story 2
Foundation Concrete Perimeter
Sewer Public Sewer
Water Public
Architectural Style Colonial
Level or Stories 2
Additional Building Above Grade, Below Grade
New Construction N
Schools
School District The School District Of Philadelphia
Others
Senior Community No
Tax ID 652037400
Ownership Fee Simple
SqFt Source Assessor
Security Features Smoke Detector
Acceptable Financing Cash, Conventional, FHA, VA
Listing Terms Cash, Conventional, FHA, VA
Financing Cash,Conventional,FHA,VA
Special Listing Condition Standard
Read Less
Want to know what your home might be worth? Contact us for a FREE valuation!

Our team is ready to help you sell your home for the highest possible price ASAP






