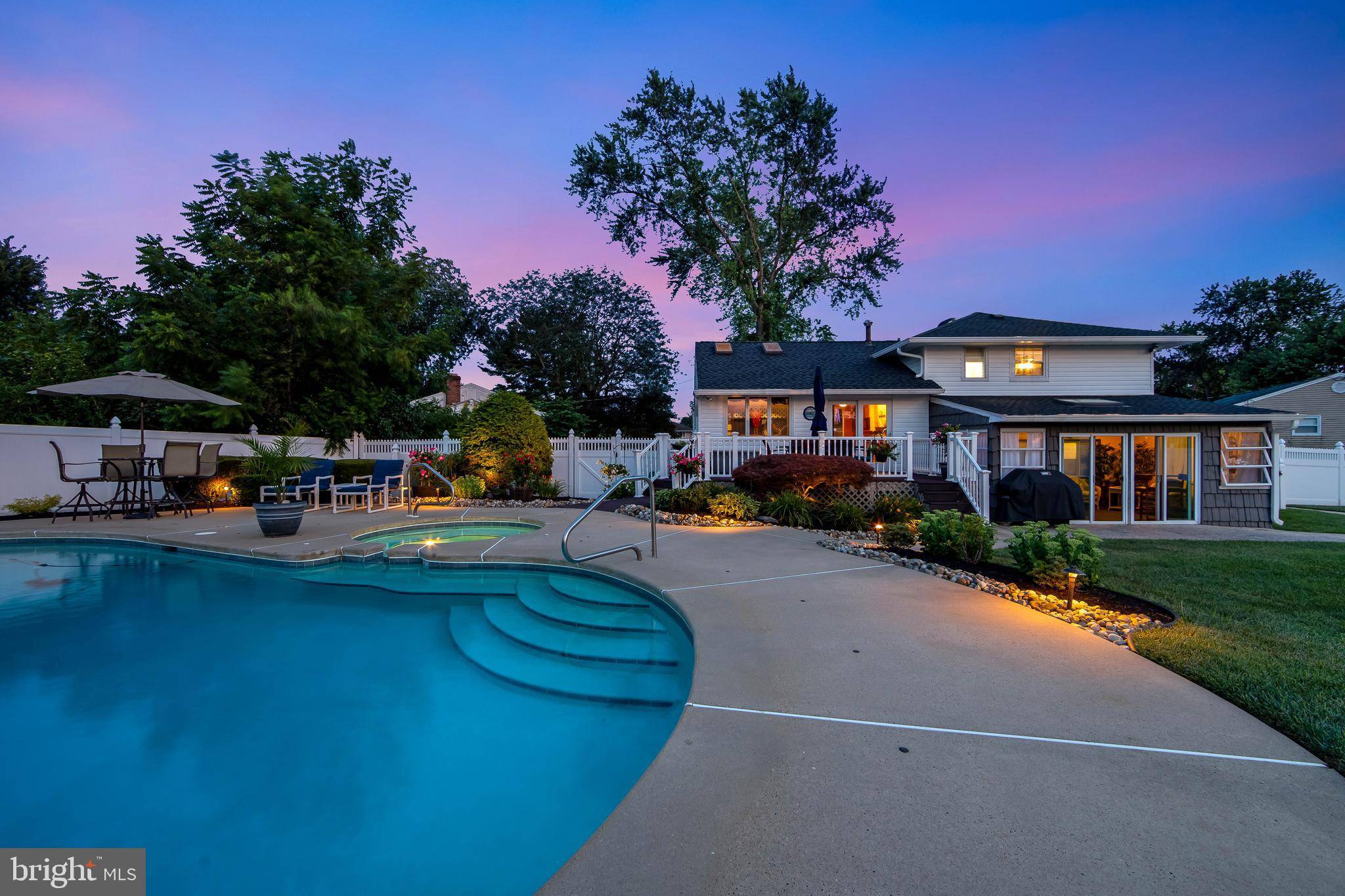1025 PROSPECT PL Somerdale, NJ 08083
4 Beds
3 Baths
1,612 SqFt
UPDATED:
Key Details
Property Type Single Family Home
Sub Type Detached
Listing Status Active
Purchase Type For Sale
Square Footage 1,612 sqft
Price per Sqft $272
Subdivision Timberbirch
MLS Listing ID NJCD2097226
Style Split Level
Bedrooms 4
Full Baths 2
Half Baths 1
HOA Y/N N
Abv Grd Liv Area 1,612
Year Built 1960
Available Date 2025-07-19
Annual Tax Amount $9,472
Tax Year 2024
Lot Size 8,294 Sqft
Acres 0.19
Lot Dimensions 53.50 x 155.00
Property Sub-Type Detached
Source BRIGHT
Property Description
Step inside to find an office/bedroom and a cozy family room featuring a wood-burning stove, which opens to a bright sunroom with serene views and direct access to the lush, expansive fenced in backyard.
The main level impresses with cathedral ceilings, skylights, and an open-concept layout that seamlessly connects the living room, dining area, and kitchen. Sliding doors lead to a low-maintenance Trex deck—perfect for your morning coffee or weekend gatherings.
Upstairs, you'll find three nicely sized bedrooms and a full bathroom, while the lower level offers a versatile bonus room that can serve as a 5th bedroom, home office, playroom, or gym—alongside a full bath and convenient laundry room.
The showstopper of the home is the backyard oasis! Featuring a heated built-in pool with hot tub, surrounded with beautiful landscaping and upgraded lighting, a sunroom, and a deck all situated on a large premium lot, designed to create the ultimate setting for relaxation and entertaining.
Additional highlights include a brand HVAC system, new roof (2023), full vinyl fenced yard, as well as a brand new pool heater and pool cover.
Don't miss the opportunity to own a meticulously maintained home in a great neighborhood. Schedule your private tour today!
Location
State NJ
County Camden
Area Gloucester Twp (20415)
Zoning RES
Rooms
Basement Partial, Partially Finished
Main Level Bedrooms 1
Interior
Interior Features Ceiling Fan(s), Exposed Beams, Floor Plan - Open, Skylight(s), Stove - Wood, Wood Floors, Attic
Hot Water Natural Gas
Heating Forced Air
Cooling Central A/C
Flooring Carpet, Hardwood
Fireplaces Number 1
Fireplaces Type Wood
Inclusions Refrigerator, range, dishwasher, microwave, washer & dryer, shed, pool equipment and supplies.
Equipment Refrigerator, Dishwasher, Disposal, Dryer, Microwave, Oven/Range - Gas, Washer, Water Heater - High-Efficiency
Fireplace Y
Appliance Refrigerator, Dishwasher, Disposal, Dryer, Microwave, Oven/Range - Gas, Washer, Water Heater - High-Efficiency
Heat Source Natural Gas
Exterior
Exterior Feature Deck(s), Porch(es)
Parking Features Garage - Front Entry, Garage Door Opener
Garage Spaces 1.0
Fence Vinyl
Pool In Ground, Heated, Pool/Spa Combo
Water Access N
Roof Type Architectural Shingle
Accessibility None
Porch Deck(s), Porch(es)
Attached Garage 1
Total Parking Spaces 1
Garage Y
Building
Lot Description Cul-de-sac, Landscaping
Story 4
Foundation Block
Sewer Public Sewer
Water Public
Architectural Style Split Level
Level or Stories 4
Additional Building Above Grade, Below Grade
New Construction N
Schools
School District Black Horse Pike Regional Schools
Others
Senior Community No
Tax ID 15-09110-00025
Ownership Fee Simple
SqFt Source Assessor
Acceptable Financing Cash, Conventional, FHA, VA
Listing Terms Cash, Conventional, FHA, VA
Financing Cash,Conventional,FHA,VA
Special Listing Condition Standard






