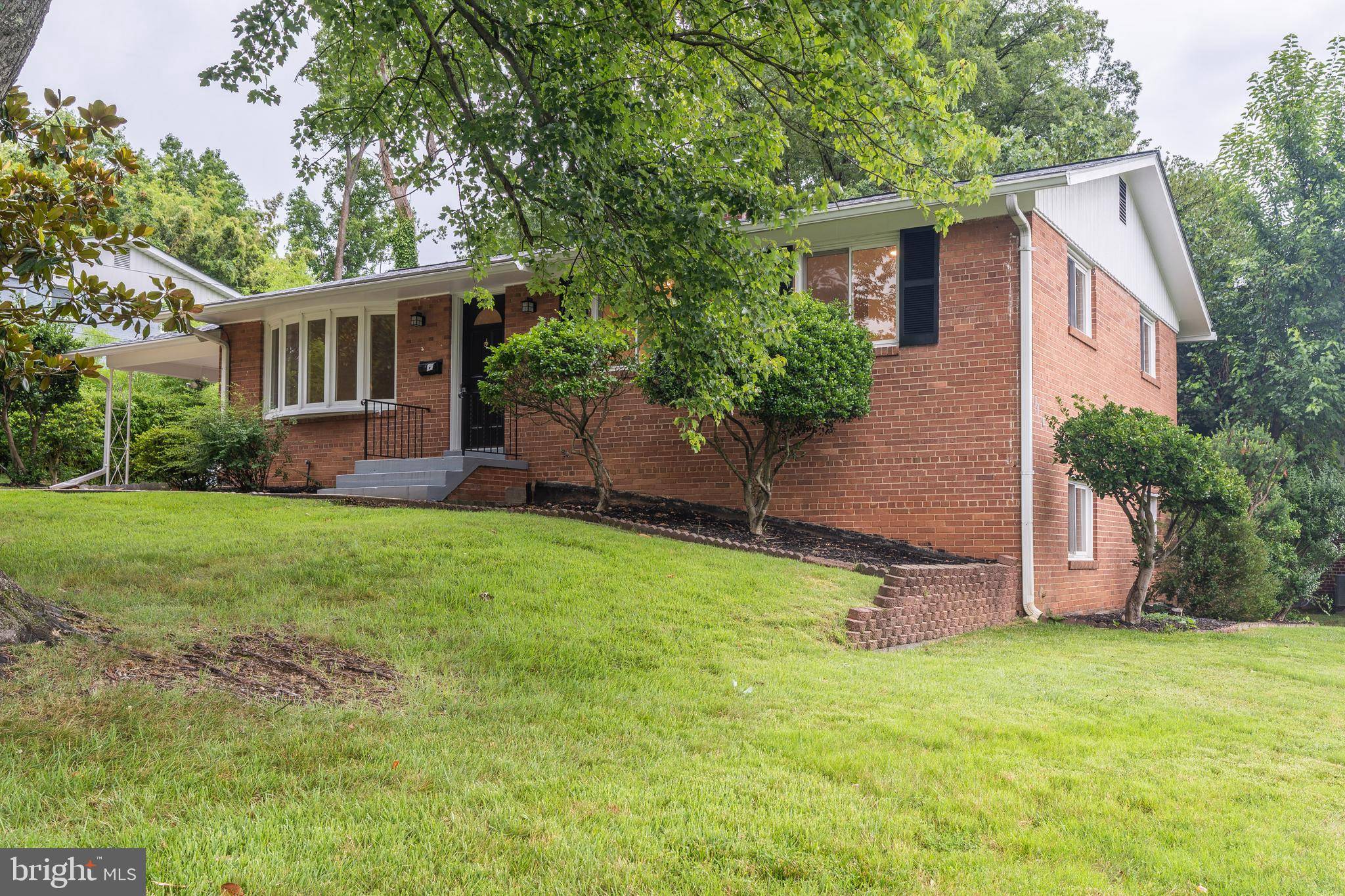7411 WELLESLEY DR College Park, MD 20740
3 Beds
2 Baths
1,321 SqFt
OPEN HOUSE
Sun Jul 13, 1:00pm - 3:00pm
UPDATED:
Key Details
Property Type Single Family Home
Sub Type Detached
Listing Status Active
Purchase Type For Sale
Square Footage 1,321 sqft
Price per Sqft $374
Subdivision College Park Estates
MLS Listing ID MDPG2157100
Style Ranch/Rambler
Bedrooms 3
Full Baths 2
HOA Y/N N
Abv Grd Liv Area 1,321
Year Built 1959
Available Date 2025-07-10
Annual Tax Amount $7,521
Tax Year 2024
Lot Size 9,944 Sqft
Acres 0.23
Property Sub-Type Detached
Source BRIGHT
Property Description
Welcome to this beautifully updated three-bedroom, two-bath brick rambler, tucked away on a quiet, tree-lined street in the desirable College Park Estates community. Fully renovated in 2025, the home features a brand-new roof (2022), updated HVAC (2018), all windows replaced, brand new bathrooms & remodeled kitchen (2025) , refinished hardwood floors(2025), luxury vinyl plank flooring in the sunroom and basement (2025), and new light fixtures! The corner lot offers expansive views and plenty of extra parking.
Step into the bright Living Room, featuring a large bay window and gleaming hardwood floors that flow into the adjoining Dining Area, complete with new lighting. The rear
SUNROOM adds versatile living space with crown molding, a ceiling fan, and four large windows overlooking the backyard. Newly renovated, the stylish Kitchen includes new counters, white subway tile, ceramic tile flooring, open shelving, recessed lighting, and brand-new stainless steel appliances. A side door provides easy access to the driveway, carport, and lower level.
All three Bedrooms offer refinished hardwood floors. The Primary Suite includes a double-door closet and private En-Suite Bath with modern finishes and Kohler fixtures. The updated Hall Bath features a tub/shower combo, new vanity, and matching finishes.
The Lower Level, with brand new LVP flooring throughout, includes a spacious rec room with paneled walls and a charming corner bar with GE fridge, a full laundry area with washer/dryer and utility sink, and two flexible bonus rooms—perfect for an office, guest room, or gym. Extra storage and a passthrough area with HVAC complete the space.
Out back, enjoy a lush private yard with mature landscaping, a large hardscape patio ideal for entertaining or relaxing, and a custom built extra large shed for additional storage.
This move-in-ready gem is just minutes from the University of Maryland, with convenient access to DC, Baltimore, and Annapolis. Nearby, you'll find scenic bike trails, Lake Artemesia, and local amenities. With extensive updates, great indoor-outdoor flow, and a prime location, this home is a rare find in College Park Estates.
Location
State MD
County Prince Georges
Zoning RSF65
Rooms
Other Rooms Living Room, Dining Room, Primary Bedroom, Bedroom 2, Bedroom 3, Kitchen, Sun/Florida Room, Laundry, Office, Recreation Room, Bonus Room, Primary Bathroom, Full Bath
Basement Daylight, Full, Full
Main Level Bedrooms 3
Interior
Interior Features Attic, Bathroom - Walk-In Shower, Bathroom - Tub Shower, Built-Ins, Ceiling Fan(s), Crown Moldings, Floor Plan - Traditional, Primary Bath(s), Wood Floors, Formal/Separate Dining Room, Kitchen - Eat-In, Recessed Lighting
Hot Water Natural Gas
Heating Forced Air
Cooling Ceiling Fan(s), Central A/C
Flooring Hardwood, Luxury Vinyl Plank, Ceramic Tile
Equipment Disposal, Dishwasher, Dryer, Oven/Range - Gas, Refrigerator, Stainless Steel Appliances, Washer
Fireplace N
Window Features Bay/Bow,Double Pane
Appliance Disposal, Dishwasher, Dryer, Oven/Range - Gas, Refrigerator, Stainless Steel Appliances, Washer
Heat Source Natural Gas
Laundry Lower Floor
Exterior
Exterior Feature Patio(s)
Garage Spaces 2.0
Water Access N
Accessibility Other
Porch Patio(s)
Total Parking Spaces 2
Garage N
Building
Lot Description Front Yard, Landscaping, Open, Premium, Rear Yard
Story 2
Foundation Other
Sewer Public Sewer
Water Public
Architectural Style Ranch/Rambler
Level or Stories 2
Additional Building Above Grade, Below Grade
New Construction N
Schools
Elementary Schools Berwyn Heights
Middle Schools Greenbelt
High Schools Parkdale
School District Prince George'S County Public Schools
Others
Senior Community No
Tax ID 17212356608
Ownership Fee Simple
SqFt Source Assessor
Acceptable Financing Conventional, Cash, Other
Listing Terms Conventional, Cash, Other
Financing Conventional,Cash,Other
Special Listing Condition Standard






