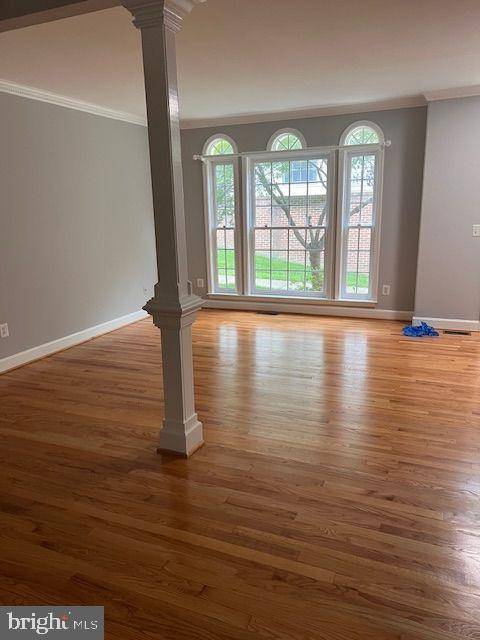3901 KATHRYN JEAN CT Fairfax, VA 22033
3 Beds
4 Baths
1,668 SqFt
UPDATED:
Key Details
Property Type Townhouse
Sub Type End of Row/Townhouse
Listing Status Active
Purchase Type For Rent
Square Footage 1,668 sqft
Subdivision Penderbrook
MLS Listing ID VAFX2254368
Style Colonial
Bedrooms 3
Full Baths 3
Half Baths 1
HOA Fees $100/mo
Abv Grd Liv Area 1,668
Year Built 1995
Lot Size 2,325 Sqft
Acres 0.05
Property Sub-Type End of Row/Townhouse
Source BRIGHT
Property Description
The gourmet kitchen showcases quartz countertops, stainless steel appliances, and plenty of cabinet space. The main level also includes a half bath.
On the upper level, you'll find a luxurious owner's bedroom, and an en suite bathroom featuring a walk-in shower, soaking shower tub, and double sinks. This level also has 2 additional bedrooms and 1 upgraded bathroom.
The finished lower level features a large walk-out recreation room, guest bedroom/den and a full bath.
What are you waiting for? Stop by today!
Requirements:
Credit score: 680+
Income: 3 times rent
No negative rental history
All applicants 18+ MUST apply
**ATTENTION**:
We do not ask people to submit rental applications in order to see properties. Do not submit applications on systems that we do not authorize. Beware of scams!
Location
State VA
County Fairfax
Zoning 308
Rooms
Other Rooms Study
Basement Rear Entrance, Fully Finished, Walkout Level
Interior
Interior Features Dining Area, Kitchen - Gourmet, Breakfast Area, Family Room Off Kitchen, Chair Railings, Upgraded Countertops, Crown Moldings, Window Treatments, Primary Bath(s), Wood Floors, WhirlPool/HotTub, Floor Plan - Traditional
Hot Water Natural Gas
Heating Central
Cooling Central A/C
Flooring Hardwood, Carpet, Ceramic Tile
Fireplaces Number 1
Fireplaces Type Fireplace - Glass Doors
Equipment Washer/Dryer Hookups Only, Refrigerator, Stove, Washer, Dishwasher, Disposal, Dryer, Exhaust Fan, Microwave, Oven/Range - Gas, Range Hood
Fireplace Y
Appliance Washer/Dryer Hookups Only, Refrigerator, Stove, Washer, Dishwasher, Disposal, Dryer, Exhaust Fan, Microwave, Oven/Range - Gas, Range Hood
Heat Source Natural Gas
Laundry Has Laundry
Exterior
Amenities Available Golf Course, Basketball Courts, Pool - Outdoor, Tennis Courts, Tot Lots/Playground
Water Access N
Roof Type Architectural Shingle
Accessibility None
Road Frontage City/County
Garage N
Building
Story 3
Foundation Slab
Sewer Public Sewer
Water Public
Architectural Style Colonial
Level or Stories 3
Additional Building Above Grade
New Construction N
Schools
High Schools Fairfax
School District Fairfax County Public Schools
Others
Pets Allowed N
Senior Community No
Tax ID 0464 11 1186
Ownership Other
SqFt Source Assessor






