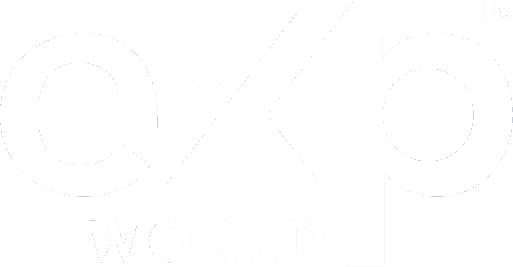

409 LANCASTER AVE Active Save Request In-Person Tour Request Virtual Tour
Lancaster,PA 17603
Key Details
Property Type Townhouse
Sub Type Interior Row/Townhouse
Listing Status Active
Purchase Type For Sale
Square Footage 3,602 sqft
Price per Sqft $152
Subdivision Lancaster West End
MLS Listing ID PALA2068830
Style Contemporary
Bedrooms 4
Full Baths 2
Half Baths 1
HOA Y/N N
Abv Grd Liv Area 3,502
Year Built 1900
Available Date 2025-05-02
Annual Tax Amount $7,553
Tax Year 2024
Lot Size 1,307 Sqft
Acres 0.03
Lot Dimensions 0.00 x 0.00
Property Sub-Type Interior Row/Townhouse
Source BRIGHT
Property Description
Located in the former Keener Manufacturing Company building, this all-brick historic home offers a unique opportunity to own a piece of Lancaster's West End. Built over 100 years ago, the property retains much of its original charm. Though it may need some updates, it has been thoughtfully designed and offers strong potential for those looking to personalize a historic property in a convenient and well-established neighborhood. Spanning three levels, the main floor features a spacious living room with hardwood floors and recessed lighting. The formal dining room includes an exposed brick accent wall and a wood ceiling beam, creating a warm and inviting space for gatherings. The kitchen includes stainless steel appliances, ample counter space, a skylight, and vaulted ceiling with exposed beams. While functional, the kitchen would benefit from updates. A convenient powder room and laundry area are also located on the main level. A custom staircase leads to the upper floors. On the second level, you'll find a primary bedroom with a walk-in closet, private bathroom, and access to a small balcony. An additional room on this floor is currently used as a family room and offers flexibility for use as an office, guest space, or den. The third floor includes two additional bedrooms and a full bathroom—suitable for family, guests, or use as a playroom. The lower level offers bonus living space with a home gym area and a recreation room that includes a pool table. Outside, the deck and patio provide outdoor space for dining, relaxing, or entertaining. This home is centrally located near markets, restaurants, and entertainment. Schedule your showing today to see this distinctive West End home in person.
Location
State PA
County Lancaster
Area Lancaster City (10533)
Zoning RES
Rooms
Other Rooms Living Room,Dining Room,Primary Bedroom,Bedroom 2,Bedroom 3,Bedroom 4,Kitchen,Recreation Room,Bonus Room,Primary Bathroom,Full Bath,Half Bath
Basement Full,Partially Finished
Interior
Interior Features Breakfast Area,Formal/Separate Dining Room,Built-Ins,Skylight(s)
Hot Water Electric
Heating Forced Air
Cooling Central A/C
Flooring Hardwood
Inclusions Washer / Dryer / Refrigerators / Chest Freezer
Equipment Dishwasher,Built-In Microwave,Oven/Range - Electric,Disposal
Fireplace N
Window Features Replacement
Appliance Dishwasher,Built-In Microwave,Oven/Range - Electric,Disposal
Heat Source Electric
Laundry Main Floor
Exterior
Exterior Feature Balcony,Deck(s)
Utilities Available Cable TV Available
Amenities Available None
Water Access N
Roof Type Rubber
Accessibility None
Porch Balcony,Deck(s)
Garage N
Building
Story 3
Foundation Stone
Sewer Public Sewer
Water Public
Architectural Style Contemporary
Level or Stories 3
Additional Building Above Grade,Below Grade
New Construction N
Schools
Elementary Schools Wharton
Middle Schools John F Reynolds
High Schools Mccaskey Campus
School District School District Of Lancaster
Others
HOA Fee Include None
Senior Community No
Tax ID 339-37430-0-0000
Ownership Fee Simple
SqFt Source Assessor
Security Features Security System,Smoke Detector
Acceptable Financing Cash,Conventional
Listing Terms Cash,Conventional
Financing Cash,Conventional
Special Listing Condition Standard
Virtual Tour https://www.viewshoot.com/tour/MLS/409LancasterAvenue_Lancaster_PA_17603_1612_409818.html