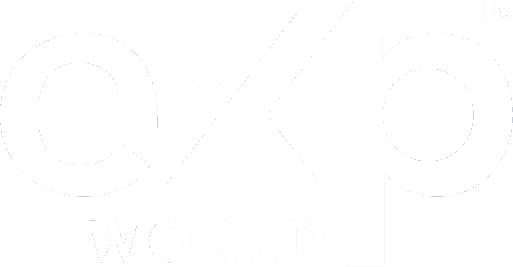

4600 FORGE ACRE DR Active Save Request In-Person Tour Request Virtual Tour
Perry Hall,MD 21128
Key Details
Property Type Single Family Home
Sub Type Detached
Listing Status Active
Purchase Type For Sale
Square Footage 2,351 sqft
Price per Sqft $221
Subdivision Perry Hall Farms
MLS Listing ID MDBC2126104
Style Traditional
Bedrooms 3
Full Baths 3
Half Baths 1
HOA Fees $18/qua
HOA Y/N Y
Abv Grd Liv Area 1,951
Year Built 1999
Available Date 2025-05-02
Annual Tax Amount $4,850
Tax Year 2024
Lot Size 8,428 Sqft
Acres 0.19
Property Sub-Type Detached
Source BRIGHT
Property Description
A rare corner-lot opportunity in one of Perry Hall's most desirable neighborhoods! Located in the sought-after Fields at Perry Hall Farms, this single family standout delivers on size, style, and upgrades that make everyday living a breeze.
From the welcoming curb appeal to the spacious family room addition, this home is the whole package. The main level features gleaming hardwood floors, a bright and open layout, and an oversized family room that's ideal for hosting or unwinding. Upstairs, the primary suite includes a massive walk-in closet that's sure to impress. Need even more space? The beautifully finished basement offers room to work, play, and host guests—with ample storage to keep things tidy.
Outside, you'll find a flat, usable yard and an upgraded paver patio ready for summer barbecues. Major system updates include the roof, gutters, water heater, sump pump with battery backup, repaved driveway, washer, and dryer. Bonus: the sellers are including a paid home warranty for added peace of mind.
This is your chance to own one of Perry Hall's finest—updated, fabulously located, and 100% move-in ready. Homes like this don't come along often... don't let it slip away!
Location
State MD
County Baltimore
Zoning RESIDENTIAL
Direction South
Rooms
Other Rooms Living Room,Dining Room,Primary Bedroom,Bedroom 2,Bedroom 3,Kitchen,Family Room,Basement,Storage Room,Bathroom 1,Bathroom 2,Primary Bathroom,Half Bath
Basement Daylight, Partial,Partially Finished,Sump Pump,Windows
Interior
Interior Features Dining Area,Kitchen - Eat-In,Wood Floors,Floor Plan - Open,Carpet,Ceiling Fan(s),Combination Kitchen/Dining,Floor Plan - Traditional,Kitchen - Island,Primary Bath(s),Recessed Lighting,Bathroom - Soaking Tub,Bathroom - Stall Shower,Bathroom - Tub Shower,Upgraded Countertops,Walk-in Closet(s)
Hot Water Natural Gas,60+ Gallon Tank
Heating Programmable Thermostat,Central
Cooling Central A/C,Ceiling Fan(s),Programmable Thermostat
Flooring Carpet,Hardwood,Laminated,Tile/Brick,Luxury Vinyl Plank
Fireplaces Number 1
Fireplaces Type Gas/Propane,Mantel(s)
Equipment Built-In Microwave,Dishwasher,Disposal,Dryer,Dryer - Electric,Dryer - Front Loading,Exhaust Fan,Microwave,Oven/Range - Electric,Refrigerator,Stainless Steel Appliances,Washer,Water Heater
Fireplace Y
Window Features Double Pane,Double Hung,Screens,Vinyl Clad
Appliance Built-In Microwave,Dishwasher,Disposal,Dryer,Dryer - Electric,Dryer - Front Loading,Exhaust Fan,Microwave,Oven/Range - Electric,Refrigerator,Stainless Steel Appliances,Washer,Water Heater
Heat Source Natural Gas
Laundry Basement
Exterior
Exterior Feature Patio(s)
Parking Features Garage Door Opener
Garage Spaces 1.0
Water Access N
View Garden/Lawn,Street
Roof Type Architectural Shingle
Accessibility None
Porch Patio(s)
Attached Garage 1
Total Parking Spaces 1
Garage Y
Building
Lot Description Front Yard,Level,Rear Yard,SideYard(s)
Story 2
Foundation Block
Sewer Public Sewer
Water Public
Architectural Style Traditional
Level or Stories 2
Additional Building Above Grade,Below Grade
Structure Type Dry Wall
New Construction N
Schools
Elementary Schools Honeygo
Middle Schools Perry Hall
High Schools Perry Hall
School District Baltimore County Public Schools
Others
HOA Fee Include Management
Senior Community No
Tax ID 04112300000409
Ownership Fee Simple
SqFt Source Assessor
Security Features Smoke Detector
Special Listing Condition Standard