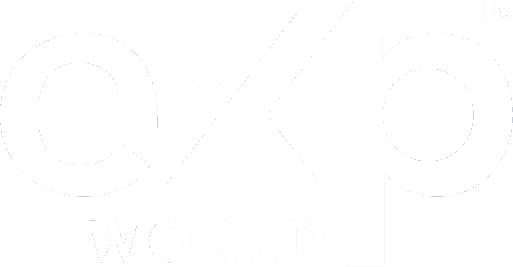

2732 SKYLARK RD Save Request In-Person Tour Request Virtual Tour
Wilmington,DE 19808
Key Details
Sold Price $417,5001.8%
Property Type Single Family Home
Sub Type Detached
Listing Status Sold
Purchase Type For Sale
Square Footage 2,350 sqft
Price per Sqft $177
Subdivision Brookmeade Ii
MLS Listing ID DENC2078922
Sold Date
Style Colonial
Bedrooms 4
Full Baths 2
Half Baths 1
HOA Y/N N
Abv Grd Liv Area 2,350
Year Built 1972
Available Date 2025-04-13
Annual Tax Amount $2,985
Tax Year 2024
Lot Size 0.260 Acres
Acres 0.26
Lot Dimensions 94.70 x 167.70
Property Sub-Type Detached
Source BRIGHT
Property Description
Welcome to 2732 Skylark Road in the ever popular community of Brookmeade II! This colonial home offers 2,350 square feet of living space, plus a finished basement with a walkout. Featuring four bedrooms and 2.5 bathrooms, this property is ready for your personal touch! The front porch leads into the foyer, opening to a living and dining area with hardwood floors and crown molding. The eat-in kitchen boasts granite countertops, stainless steel appliances including a built-in KitchenAid wall oven and microwave, electric cooktop, dishwasher, side-by-side refrigerator and double bowl sink. The layout is ideal with the kitchen opening to the spacious family room featuring a floor to ceiling brick fireplace and sliders leading to the screened-in porch with two skylights that opens to the back deck. Convenience is key with the main-level laundry room, half bathroom and a one-car garage with a large storage closet. Upstairs offers the primary bedroom with an ensuite bathroom with a shower/jacuzzi tub combo, while three additional bedrooms share a spacious and neutral tiled hall bath. Space continues in the finished basement offering flexible space for a media room, home office, or playroom plus sliders to the backyard! Come check it out!
Location
State DE
County New Castle
Area Elsmere/Newport/Pike Creek (30903)
Zoning NC6.5
Rooms
Other Rooms Living Room,Dining Room,Primary Bedroom,Bedroom 2,Bedroom 3,Bedroom 4,Kitchen,Family Room,Laundry,Recreation Room,Bonus Room,Primary Bathroom,Full Bath,Half Bath,Screened Porch
Basement Fully Finished,Outside Entrance
Interior
Interior Features Attic,Bathroom - Tub Shower,Ceiling Fan(s),Crown Moldings,Family Room Off Kitchen,Kitchen - Eat-In,Primary Bath(s),Recessed Lighting,Skylight(s),Wood Floors
Hot Water Natural Gas
Heating Forced Air
Cooling Central A/C
Fireplaces Number 1
Fireplaces Type Brick,Mantel(s),Wood
Equipment Cooktop,Oven - Wall,Built-In Microwave,Range Hood,Refrigerator,Dishwasher,Stainless Steel Appliances
Fireplace Y
Appliance Cooktop,Oven - Wall,Built-In Microwave,Range Hood,Refrigerator,Dishwasher,Stainless Steel Appliances
Heat Source Natural Gas
Laundry Main Floor
Exterior
Parking Features Garage - Front Entry,Inside Access,Additional Storage Area
Garage Spaces 1.0
Water Access N
Roof Type Shingle
Accessibility None
Attached Garage 1
Total Parking Spaces 1
Garage Y
Building
Story 2
Foundation Block
Sewer Public Sewer
Water Public
Architectural Style Colonial
Level or Stories 2
Additional Building Above Grade,Below Grade
New Construction N
Schools
School District Red Clay Consolidated
Others
Senior Community No
Tax ID 07-034.20-070
Ownership Fee Simple
SqFt Source Assessor
Special Listing Condition Standard