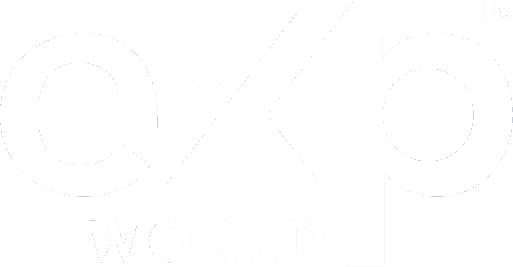

1210 DIXIE BOWIE WAY Save Request In-Person Tour Request Virtual Tour
Upper Marlboro,MD 20774
Key Details
Sold Price $500,0001.0%
Property Type Single Family Home
Sub Type Detached
Listing Status Sold
Purchase Type For Sale
Square Footage 1,988 sqft
Price per Sqft $251
Subdivision Village Of Oak Grove
MLS Listing ID MDPG2147334
Sold Date
Style Colonial
Bedrooms 4
Full Baths 2
Half Baths 1
HOA Y/N N
Abv Grd Liv Area 1,988
Year Built 1987
Annual Tax Amount $5,426
Tax Year 2024
Lot Size 0.291 Acres
Acres 0.29
Property Sub-Type Detached
Source BRIGHT
Property Description
Great Single Family Colonial In Upper Marlboro, this property offers 4 Bedroom, 2 Full Baths, 1 Half Bath. Separate Dining Room and Living Room area, Family Room with a wood burning fireplace. Updated flooring and fresh paint through-out. All major utilities have been updated, HVAC (2016), Water heater (2022) Roof (2018). Sitting on a corner lot, the exterior offers a rear deck with nice size yard, great for relaxing or entertaining. This property is conveniently located to Shopping, Restaurants, Schools and Parks with easy access to I-495, 50, 214, 301 and Andrews AFB. Don't miss this one!!
Location
State MD
County Prince Georges
Zoning RR
Interior
Interior Features Attic,Breakfast Area,Carpet,Combination Kitchen/Living,Dining Area,Kitchen - Table Space,Pantry
Hot Water Electric
Heating Heat Pump(s)
Cooling Central A/C
Flooring Carpet,Laminate Plank
Fireplaces Number 1
Equipment Dishwasher,Dryer,Dryer - Electric,Dryer - Front Loading,Exhaust Fan,Oven - Single,Oven - Self Cleaning,Oven/Range - Electric,Stove,Refrigerator,Washer,Water Heater
Fireplace Y
Appliance Dishwasher,Dryer,Dryer - Electric,Dryer - Front Loading,Exhaust Fan,Oven - Single,Oven - Self Cleaning,Oven/Range - Electric,Stove,Refrigerator,Washer,Water Heater
Heat Source Central,Electric
Laundry Upper Floor
Exterior
Parking Features Garage - Front Entry,Garage Door Opener,Inside Access
Garage Spaces 4.0
Fence Rear,Wood
Water Access N
View Street,Other
Roof Type Asphalt
Accessibility None
Road Frontage City/County
Attached Garage 2
Total Parking Spaces 4
Garage Y
Building
Lot Description Backs to Trees,Corner,Front Yard,Level,Partly Wooded,Rear Yard,Other
Story 2
Foundation Other,Slab
Sewer Public Sewer
Water Public
Architectural Style Colonial
Level or Stories 2
Additional Building Above Grade,Below Grade
Structure Type Dry Wall
New Construction N
Schools
School District Prince George'S County Public Schools
Others
Pets Allowed N
Senior Community No
Tax ID 17030192807
Ownership Fee Simple
SqFt Source Assessor
Security Features Main Entrance Lock,Smoke Detector
Acceptable Financing Cash,Conventional,FHA,VA
Listing Terms Cash,Conventional,FHA,VA
Financing Cash,Conventional,FHA,VA
Special Listing Condition Standard